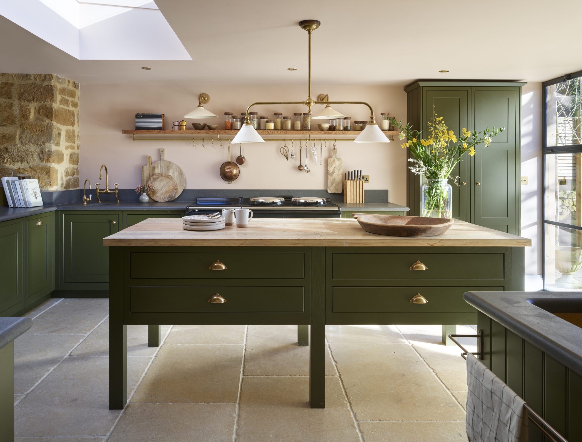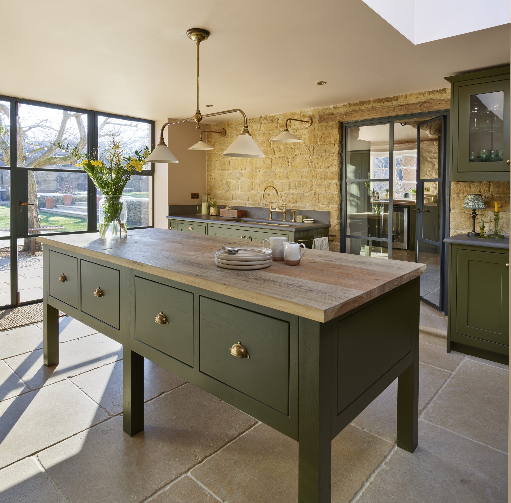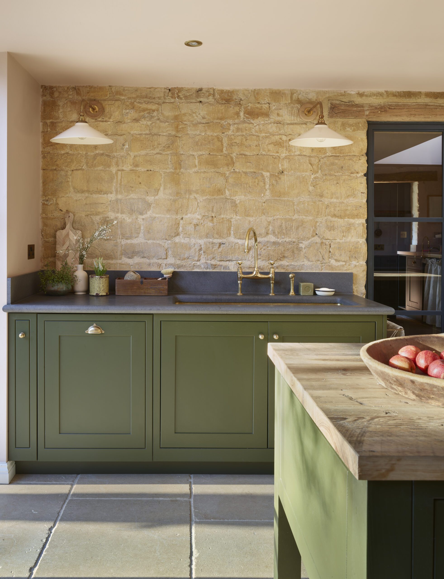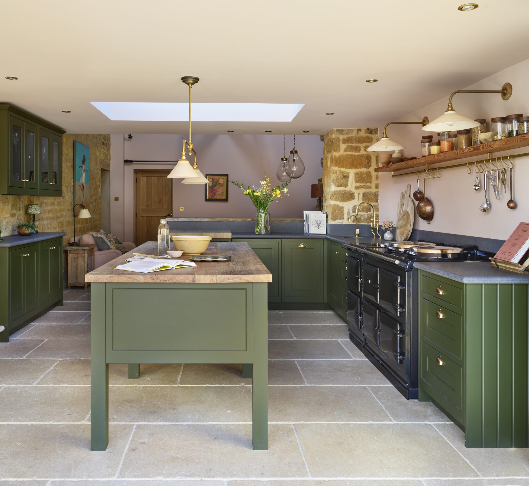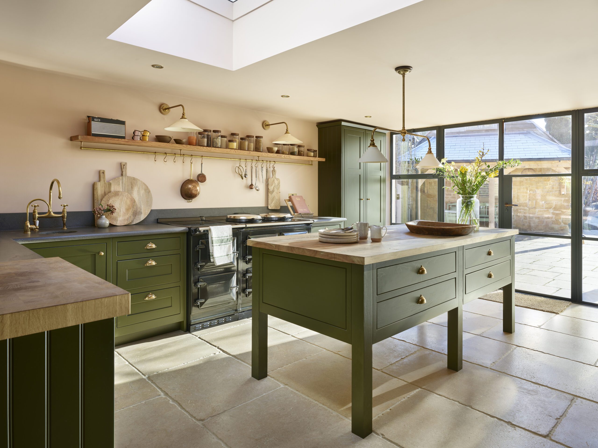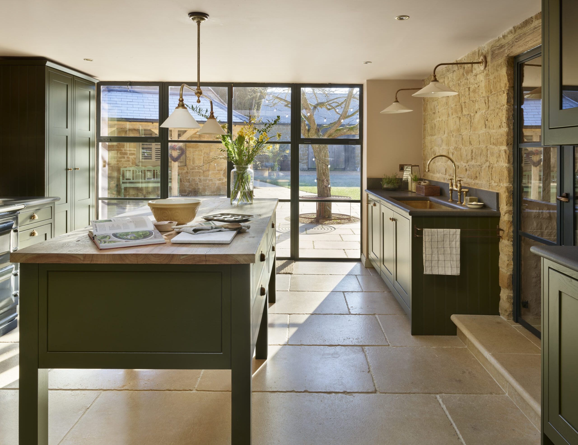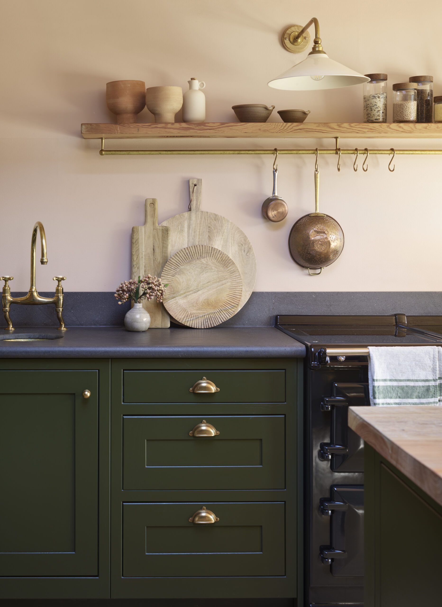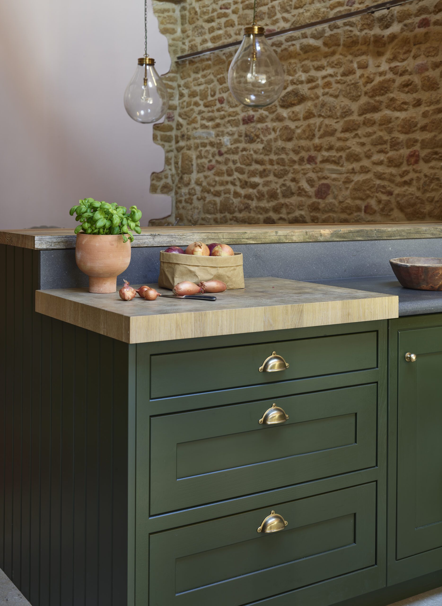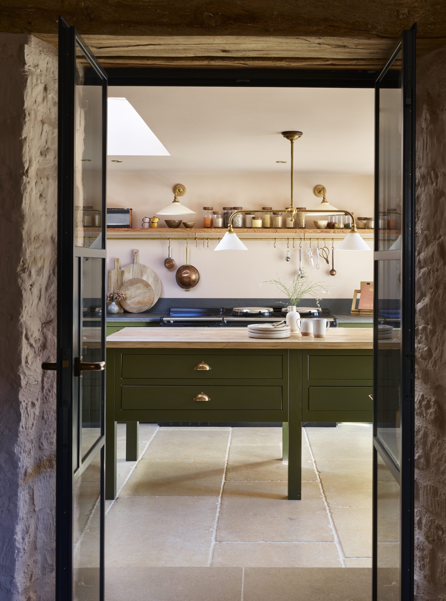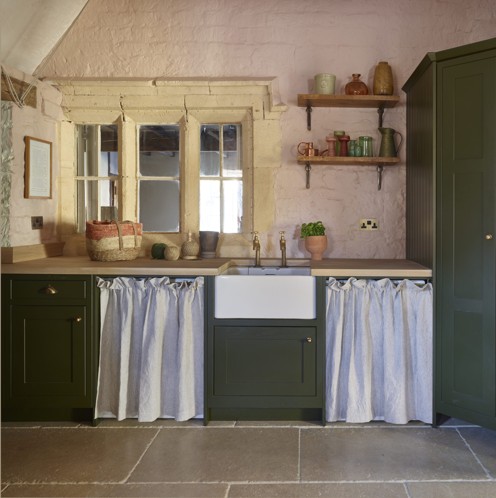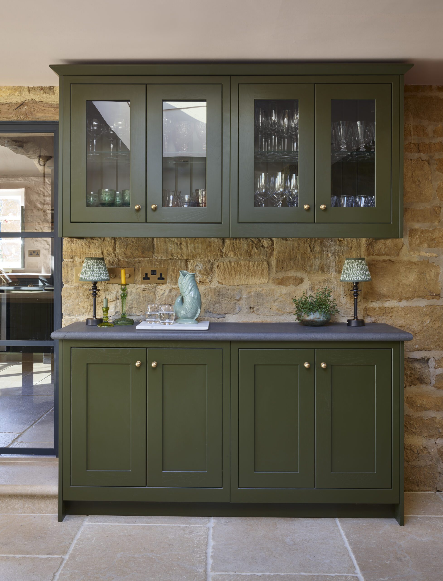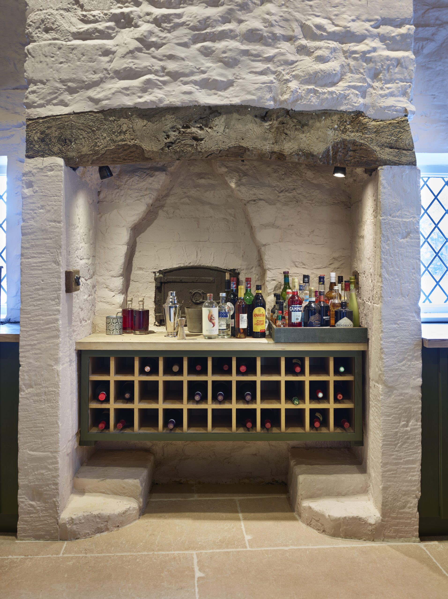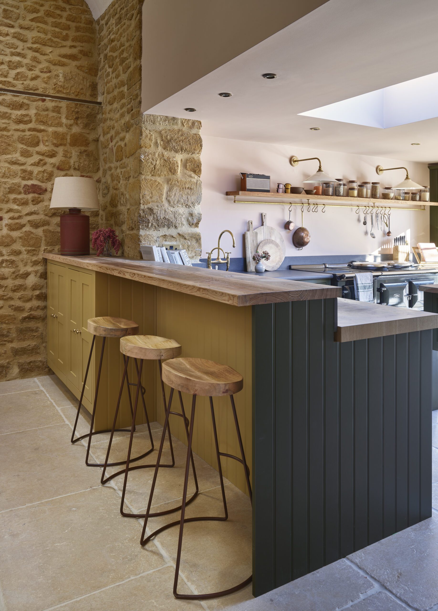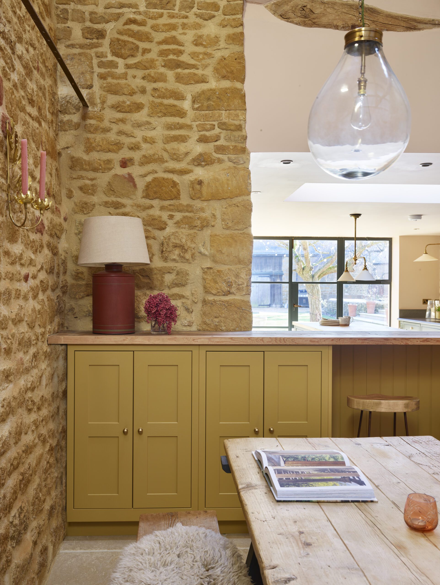At this time of year, bringing a sense of the outside in gives kitchens a fresh spring feel. As we wait for the summer to entice us out into the garden, a rich and deep green painted finish for cabinetry blurs the boundaries between inside and out, allowing us to enjoy the calming influence of nature even on a chilly day.
For the owners of this charming 18 th century listed Cotswold stone barn in Warwickshire, a full renovation project also included creating a spacious open-plan kitchen diner. Having bought the property in 2020, the couple have lovingly spent time giving their home a completely new look, sympathetically designed to complement the warm, honey-coloured local Cotswold limestone that adorns the walls.
When it came to the kitchen, the aim was to create a warm and welcoming space for cooking, socialising and entertaining. As well as having friends over for dinner, the couple have three daughters who visit regularly and also enjoy cooking. The new room was created with an extension off the back of the barn. The build took around four months to complete with a further three months for the kitchen planning and installation. During this time, the couple moved into a small cottage outbuilding and managed their meals with just a microwave, sink and fridge. As this was during the summer months, they also enjoyed cooking on a barbecue and eating out at the local pub.
Their wish-list for the new kitchen included an open-plan layout with open shelving, classic Shaker-style cabinetry with a modern edge and brass fittings to complement the Cotswold stone. Open shelving allows for quick and easy access to everyday items without overpowering or closing in on a room and is a great way of opening up a kitchen instead of using wall cabinets on every wall. Brass fittings are also having a metallic moment and their classic finish works with both traditional and modern kitchen styles, enhancing natural materials such as stone, wood and glass.
The kitchen furniture itself had to be solid and durable, using natural materials and a dark green palette. The owners wanted a kitchen with longevity, a hardworking space that would withstand all the demands of family meals as well as hosting family and friends, whether for a morning coffee and catch up or a weekend get-together over dinner. The solution was our Haddon in-frame painted timber kitchen, which was finished in a Little Greene shade of green, colour matched in our Coventry factory.
The room now features a large freestanding prep table as its centrepiece with a solid wooden top and drawers for utensils and cutlery on both sides. There is ample storage provided by the base and wall cabinets too, along with the open shelving that the owners requested, a glazed dresser for glassware and a tall floor-to-ceiling cupboard. The limestone flooring works beautifully with the painted furniture, adding warmth and a rustic yet relaxed look, while the rooflight and full-height glazed windows and door onto the garden let the light flood in. The pale pink plaster colour on the walls also works beautifully with the scheme, enhancing the natural look and feel that this kitchen embraces so effortlessly.
The owners wanted the dining side to feel slightly different, so they selected a contrasting mustard colour for our cabinetry on the other side of the breakfast bar, finishing it off with a large, family-sized solid wooden dining table and benches. An old scullery was also turned into a practical utility area and is now used for laundry and extra storage with a corner larder for dried foods and baking ingredients, all created with our bespoke furniture and tailor made to meet the owners’ needs.
The original oven from the property was also given a modern makeover. Where once it was used to bake cakes for the village, it’s now a fun bar area, perfect for hosting parties and entertaining. The owners are delighted with the results and the finished kitchen is now a huge hit with both family and friends.
- Range: Haddon
- Colours: Bespoke Colours
